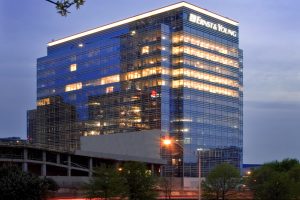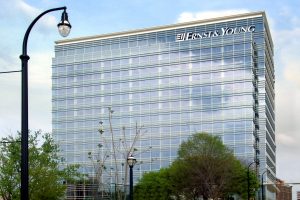CLIENT NEEDS
55 Allen Plaza
Ernst & Young was seeking a building that could accommodate their parking requirements of 4 spaces per 1,000 RSF and also had very visible signage needs. To accommodate their parking needs, we devised a shared parking strategy with the W Hotel which was next door. The signage on top of the building is visible from the I-75/85 Connector which is one of the busiest travel corridors and carries almost 300,000 cars a day. Ernst & Young dubbed their space the “workplace of the future.” The space showcased innovative workplace office standards for the consulting industry.
LOCATION
Atlanta, GA
Downtown
DETAILS
- 345,000 RSF
- 14 stories

SOLUTION
We had already constructed 30 Allen Plaza across the street and were able to mobilize quickly onto a new project. The property was a brownfields site as there had previously been an auto repair facility on the site. We managed the process with the EPA to get clearance to develop on the site.
PARTNERS
Pickard Chilton Architects-Architect
Assurant-Equity Partner
Brasfield & Gorrie-General Contractor
Bank of America-Construction Financing


